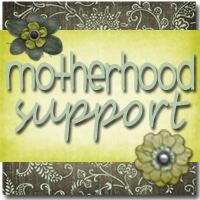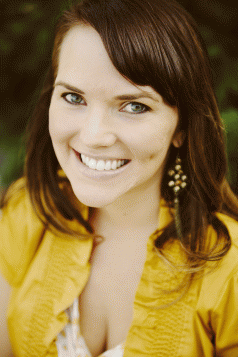Since moving into our house 3 years ago (yikes I can’t believe it has been that long!!), we have been SLOWLY making each room our own. Of course, remodeling and change takes money so it has taken us a lot of time and we still aren’t done, but it has been fun to see the changes in our home that just scream “us”.
You can see the big and little changes we have made to the house under my DIY House Projects page. Some of my favs include our office makeover, backyard overhaul, playroom addition and Cody’s big boy bed construction.
The playroom and laundry room share a wall and when we were turning the 5th bedroom into a playroom we decided to take the closet out of that room which would add more space to the laundry room. Can you ever have a big enough laundry room?! I feel like the clothes never end and laundry is about my least favorite chore!
Here is my laundry room BEFORE

The door leads to my back yard and we talked about getting rid of it, but I think with a bunch of boys in the house it will be nice to have a door that leads directly into the laundry to drop those nasty clothes BEFORE they walk into the other parts of the house. On the left was the wall that we my hubby took out! (see below)

The wall in my laundry room came to the tiles so you can see we actually gained a good amount of space by taking out the play room closet.


Hubs got the wall up and painted and then it was time for the fun part! Laying out the room and deciding what exactly we wanted. I knew I wanted cabinets and a bench/ drop zone area for backpacks, shoes and coats and then I searched Pinterest for ideas and narrowed it down that way. After a lot of chatting and pinterest pictures, this is what we came up with.

First off, we took out the swinging door and my hubby added a pocket door. This saved us SO much space!! Typically this stays open, but it is nice to have a door that we can close when company comes over, but also if the washer or dryer is loud. The other swinging door we had just got in the way so this was such a great alternative. We went back and forth about putting in a countertop to use as a folding table, but it came down to the washer and dryer. At some point in the near future we will be getting a new set and have decided to go with top loaders so a counter top would obviously not work with that. If we were going with front loaders, I would have went with a countertop for sure. I think it makes everything look more streamlined and you have a place to fold your clothes on.

With the space we gained from taking out the closet in the playroom, we added our mudroom/ bench/coat area. I was going to have hubby take the bench all the way across, but when we looked at the space we decided we needed some additional pantry space (since our kitchen pantry isn’t huge) and a place for a few dirty clothes hampers. This bench gives us enough space to sit down and put shoes on, accumulate what doesn’t fit on hooks and a storage area underneath for shoes.

I had him put in two layers of hooks so that the littles could reach the lower set. Depending on how much you have hanging on the top hooks, you can’t always get to the bottom hooks, but I am glad to have this many hooks because you can never have too many places to hang things! We added a shelf to the top for baskets- one for each person. I have all of our gloves, hats, scarves etc in them so no more rooting through one big bin for all of us. It makes it so much easier!

A lot of the pinterest pics I saw had walls in-between so that each person had their own area. It looked super nice, but we really didn’t have the space to do that and give everyone adequate space and I didn’t want to limit our placed to hang things so the hubs added these small “dividers” just to dress up the wall a bit. No one has an assigned space or hook and it has seemed to work out just fine. He got all the wood and hooks from Home Depot.


I have seen a lot of Laundry room pics that have bins or walls separating spaces under the benches for shoes, but I figured realistically everyone would just be throwing their shoes under so I left this open for that purpose. If you had this in a main area of the house I think baskets or drawers would be the way to go so it looked tidy, but I didn’t really need that since it is in my laundry room. I also ended up adding a bin under here for the boys socks. I was tired of always telling them to run up to get a pair of socks so now they get a pair of socks from the bin and their shoes, coats etc. and we are all set to go!

He left enough room for me to add two dirty laundry bins (one for whites and one for darks) and I LOVE the ones I got from Ikea! They are HUGE so I can fit a ton of clothes in there and they have these cool velcro tops so if we have company and the laundry room door is open, no one has to see our dirty laundry LOL!

We decided we needed some more pantry space so we turned this area into a pantry. I had him leave some space at the bottom for laundry baskets and then the two shelves above that pull out so I have all of our canned goods, pasta etc. in there. I LOVE the pull out drawers! We were going to add doors to this which would have made it look more put together, but I love not having to open up doors every time I run in there to grab something so for now we are holding off on adding the doors. I mean, it is a laundry room for crying out loud! We got this entire cabinet from Ikea and you can customize what you do with so if you want to add all pull out drawers you can or all shelves or doors on half etc. LOVE the versatility!

On the right side we have our washer and dryer and then we changed out our slop sink and added cabinets.

These cabinets also came from Ikea and you can get different types of doors to fit the cabinets based off your style and then we added the hardware to it. I love the sleek design of these and they are cheap!

My hubby came up with the idea to add a clothes rack for drying etc. and it has been a lifesaver. Half the time I hang our clothes as they come out and leave them there until the end of the week before I carry them up. I would recommend having a space to hang clothes and pinterest has some great ideas for ways to make that work in smaller spaces.

I was happy with my old nasty slop sink, but Steve thought we needed a little something nicer with the revamp. He found this insert at Home Depot on clearance for $100. I do like that I have another cabinet- you can NEVER have enough storage!

Last, but certainly not least, my GORGEOUS chandelier!!! This was the VERY FIRST thing I found on Pinterest that I wanted to add to the room. Someone else had a similar one and I just about died! If I have to live in this room, it has to have a little glitter and glam! I ADORE IT! We also got this from Ikea for I think about $30. It doesn’t give of a ton of light so Steve added two can lights to brighten the room. I have to say though that every time I walk in and see this little piece of beauty I get happy :) Love it!
Overall, I am super happy with the finished project. The only thing I want to add is a cute sign or two from Etsy. I would say if you are renovating your laundry room start with a list of “must haves” and then hop on Pinterest for some inspiration. You can do wonders with big spaces, but you can do just as much with a small space. We fit everything we wanted into this room… it may be a little pint size, but it totally works! It is now a functional, but also beautiful space! We saved a ton of money getting cabinets from Ikea vs. Home Depot. My husband priced it out and it saved us around $1000!
I would love to see your Laundry Room revamps or ways you have made it functional for you family!






{ 13 comments… read them below or add one }
Looks great!!!
Thanks!Sent from my iPhone
Love it! Do ours next please… LOL! We too have a smaller laundry room, but no way to expand it. I too have found great ideas on Pinterest to get what you want in small spaces, so now it's a matter of time and money to get it done. I really would love a bench like that, but I just can't figure out how to fit it in. I guess I'll have to be a little creative with another idea :-)
For sure! I love Ikea for ideas for smaller spaces too! They have such great storage ideas that are compact!! Keep looking on Pinterest too. You will come up with your perfect plan!! Good luck!Sent from my iPhone
good one
thanks!Motherhood Support <a href="http://www.motherhoodsupport.comwww.motherhoodsupport.com<br />FacebookTwitter You TubeInstagramPinterest
Good one
Thanks!Sent from my iPhone
Good post.
Thanks!Sent from my iPhone
Nice post.
The color of the walls is great. I like it very much.
Thanks!Motherhood Support <a href="http://www.motherhoodsupport.comwww.motherhoodsupport.com<br />FacebookTwitter You TubeInstagramPinterest